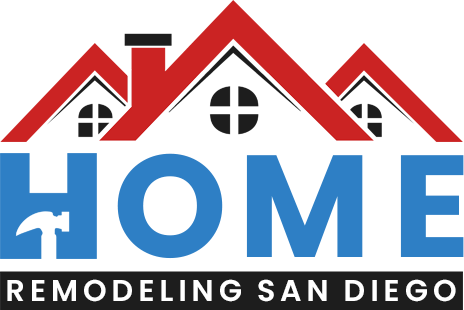Bathroom Trends to Try This Year
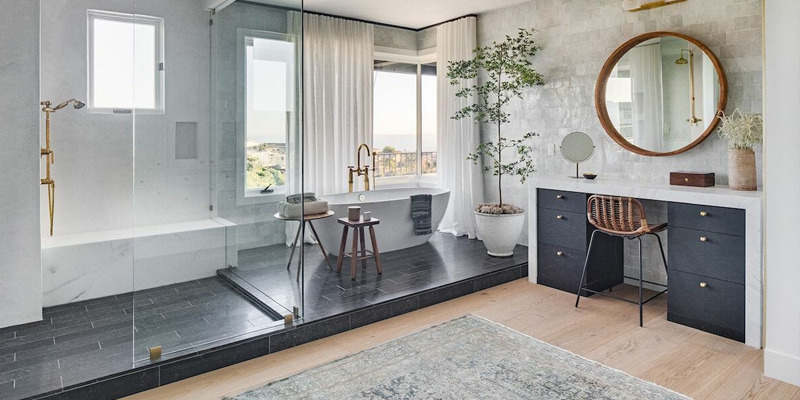
The kitchen and the bathroom are two rooms where people spend a lot of time doing various daily tasks. Whether preparing food, cleaning up afterward, or taking care of personal hygiene, occupying the kitchen and the bathroom is a big part of everyday life. That is why remodeling them can be such a rewarding experience for homeowners. After investing in renovations, they feel like their house has become more beautiful and comfortable, and their lives have improved.
But coming up with fresh ideas for kitchen and bathroom designs every year can be challenging — especially when you consider that some trends never go out of fashion. If you want to give your space a new look without breaking the bank, here are ten timeless kitchen and bathroom trends to try this year.
5 Timeless Kitchen Trends
1. Using a Combination of Different Materials And Colors
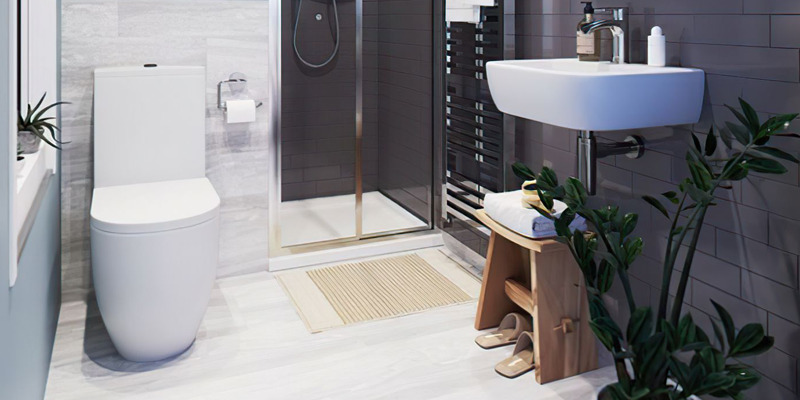
One of the most popular kitchen design styles for a reason, a combination of different materials and colors can make a room feel bigger and lighter without compromising style or comfort. Depending on your interior layout, you can choose from several types of countertops, cabinets, flooring, and wall finishes. Look online for inspiration from real homes with similar configurations as yours — that’s where you’ll find some great ideas hidden among hundreds of photos belonging to people with kitchen remodels just like yours!
2. An Open Plan Storage Solution
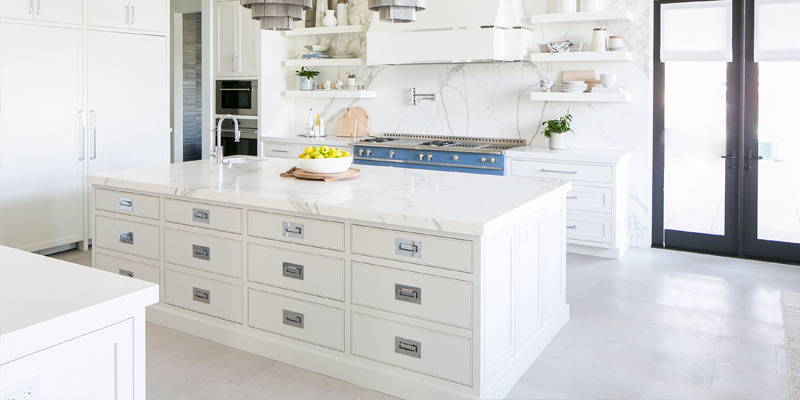
If you don’t have enough storage space in your kitchen, building more shelves is generally a fast and affordable solution for this problem. And if that’s not an option, consider installing open shelving instead. You can store plates, cutlery, cookbooks, or literally anything! This is not really an upgrade that will change your life, but it sure makes common tasks more pleasant.
3. An Island Countertop
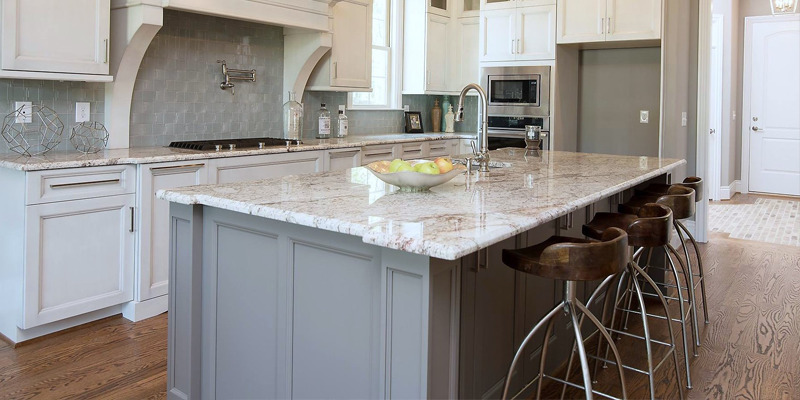
Adding an island countertop to your kitchen is another simple but dramatic upgrade that will make the room feel bigger. Even if it seems like a luxury project, you can build one yourself with some wood boards and brackets for less than $150 delivered to your home or office! The island is also useful for food preparation, serving guests at parties, and even as an extra workspace if you run a small business out of your home.
4. A “Sit-Down” Kitchen Countertop
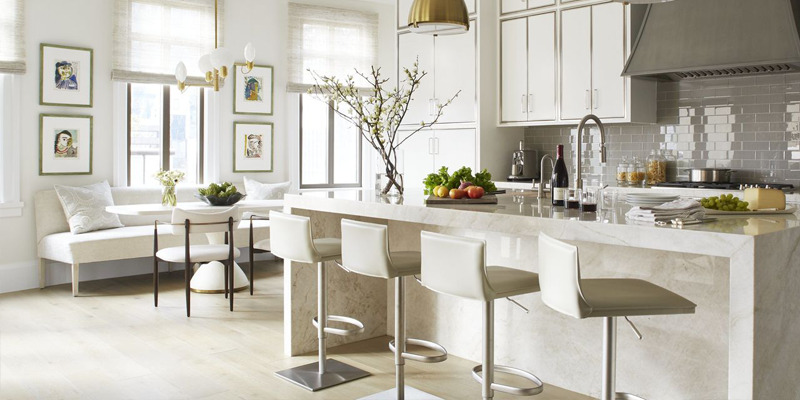
Another simple but very functional upgrade for kitchens is a “sit-down” kitchen countertop. To build it, just add two bar stools at the end of your island. The barstools don’t take much space, and they provide a handy spot to sit down while talking about cooking or to enjoy a meal with family or guests.
5. Expanding The Lighting System In Your Kitchen
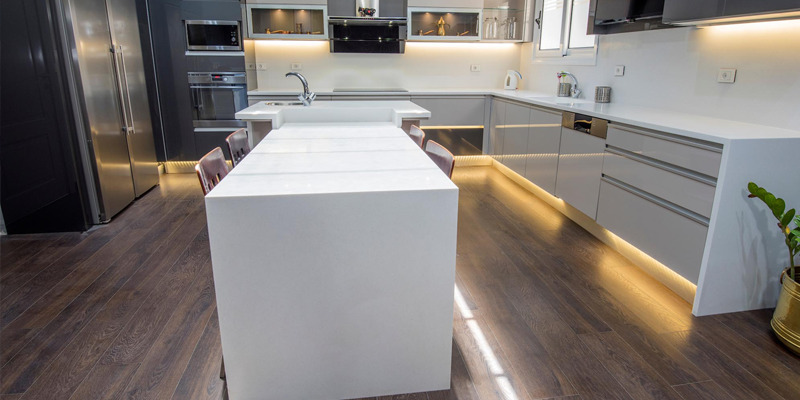
One of the most important aspects of any room’s décor, lighting becomes even more crucial in kitchens where there are plenty of foodstuffs that can rot quickly if left out overnight… which unfortunately happens all too often when you spend long hours working the stove! While recessed ceiling lights are a timeless option, you can also install LED light bars under cabinets or even go for strip lighting all around the room. The options are endless and inexpensive – which means that you’re free to experiment until you find what works best in your kitchen!
5 Timeless Bathroom Trends

1. Expanding Your Lighting System
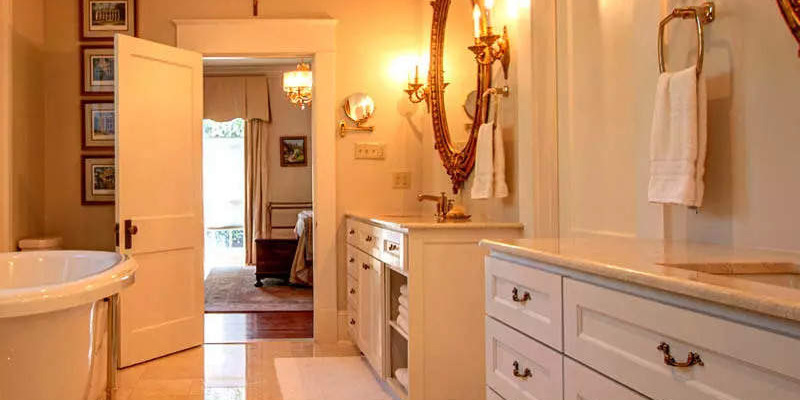
The bathroom is another important part of your house where it’s crucial to have good lighting. If there is not enough natural light coming through windows, an expanded system with some ceiling lights, wall lights, and maybe even sconces on the wall will make the experience more pleasant by adding style while simultaneously increasing safety (especially if people living in the home wear glasses). You can get creative here but make sure to consult a professional in the space you are remodeling if you intend to install something more complicated than standard recessed ceiling lights.
2. Adding Backlighting And Accent Lighting To Mirrors
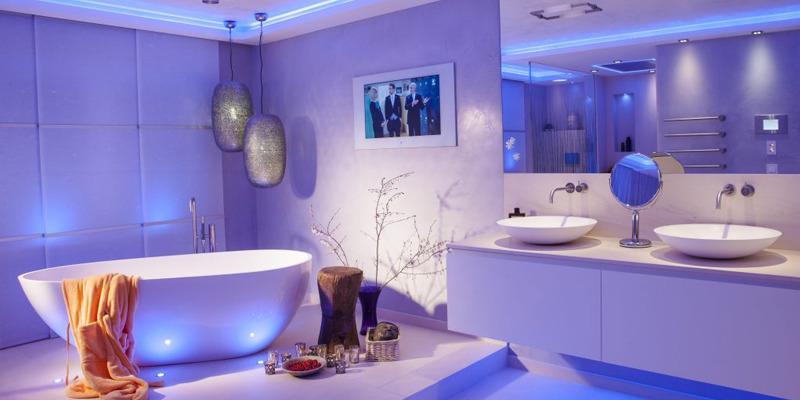
If there’s one spot in your home where extra lighting is most welcome, it’s the bathroom. Ma e sure that your mirror is well-lit with bright LED strips or backlights behind it or even accent lighting along each side for an even bigger effect. If possible, turn off the overhead light when applying makeup or shaving so that you have only the help of extra lighting on your mirror!
3. Incorporating More(And Better) Storage Into Your Bathroom Design
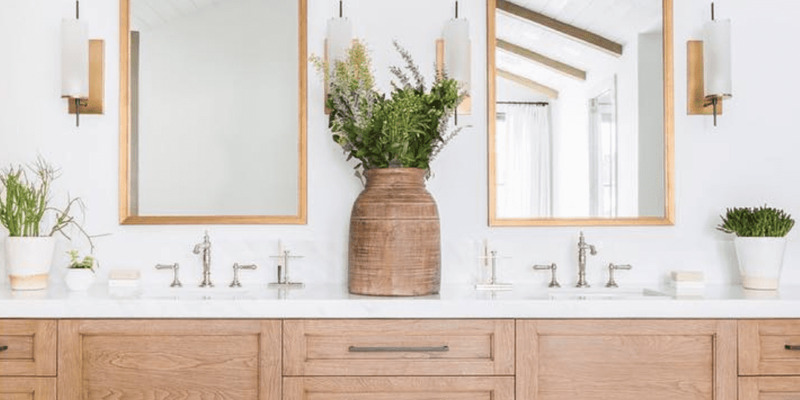
Bathrooms are another part of the house where storage space is usually limited. You can add shelves or cupboards along a wall to provide extra storage for towels, toiletries, and other bathroom essentials. In small bathrooms, this upgrade can make a big difference in terms of convenience and usability while adding style at the same time!
4. Creating A Separate Showering Area And Putting The Sink Elsewhere
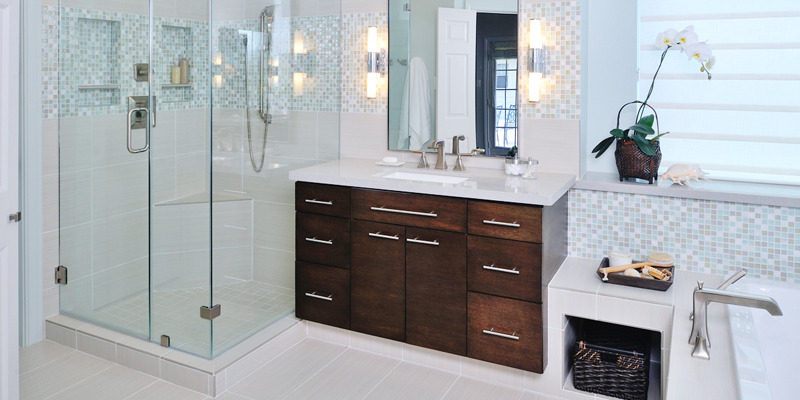
In most homes, the bathroom sink is located right next to the shower/bathtub area which makes no ergonomic sense whatsoever! If you have a large enough bathroom, you could consider putting sinks in two separate areas away from each other, with one being closer to the door so that you face away from it when doing your hair, just like in most hair salons! As for the shower, it’s best to install a glass door which will make the room look bigger while also limiting spillage.
5. Using Glass Mosaics To Create A Unique Pattern On The Walls Of Your Bathroom
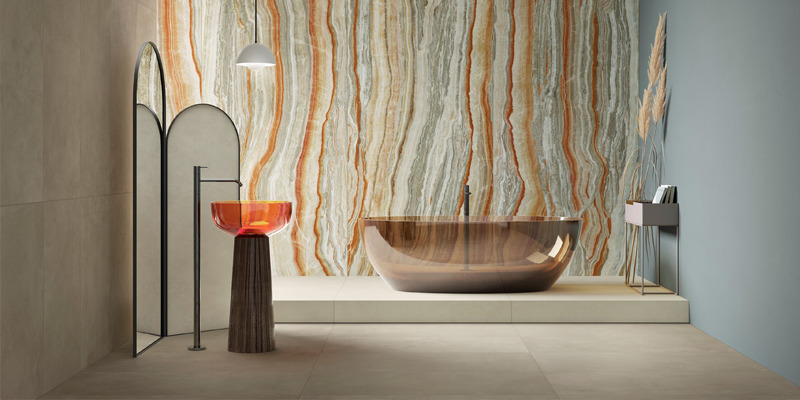
Finally, you can add an artistic touch to your bathroom walls that nobody else would be able to pull off in quite the same way: by using glass mosaics! There are available in so many different patterns and colors that you’d have difficulty finding one design you don’t like. Simply choose one of the countless beautiful options online or at your local home improvement store, have it cut into smaller pieces if necessary, lay out where they should go on your wall(most stores will do this for free), grout the tiles together, wait, and then enjoy your new masterpiece!
The Pros of a Professional Remodel
As you can see, even if you want to avoid professional remodeling in favor of doing simple renovations yourself, you’ll still need the help of an experienced contractor to get started. If IY is your preferred method of getting things done around the house, however, it’s important to understand that simply because you’ve got the tools and some knowledge doesn’t mean that your job will be a walk in the park.
Professional Remodeling Pros:
– Interior designers with experience would choose paint colors and styles that work best for each room regardless of whether or not they’re part of the initial design plan; this means that beautiful color schemes are one less thing for homeowners to worry about during their downtime, which also gives them more time to focus on their family and friends!
– Professional remodeling budgets are formulated based on time, material availability, labor costs, etc., which means that the end result won’t be unnecessarily costly or made of subpar materials.
– Hiring a professional contractor provides you with peace of mind knowing that the job will get done right in an efficient amount of time even if you were to do it yourself, and there’s really no downside to this (except for the fact that you might end up saving much less money than originally planned)!
When it comes to giving your kitchen or bathroom a much-needed makeover, the pros of hiring professional remodeling services definitely outweigh any potential cons. Not only can you be sure that your renovation will look good, but you’ll also find it relaxing to let someone else take charge for once!
